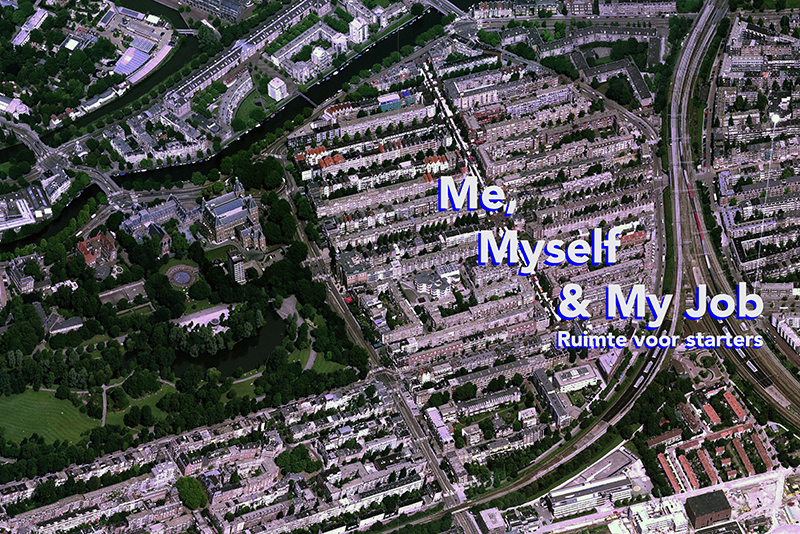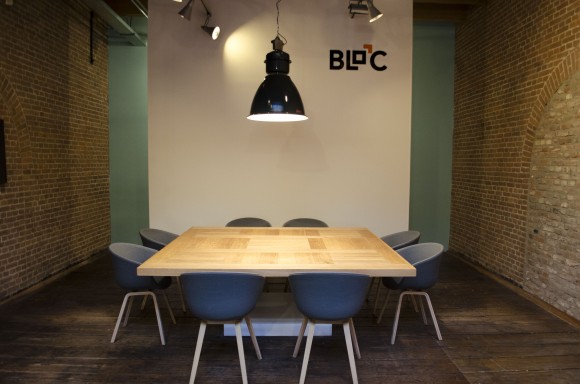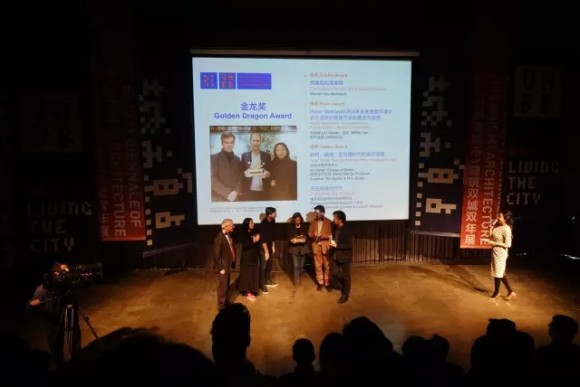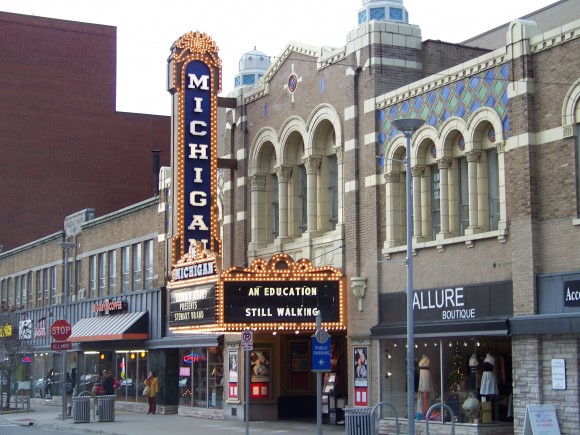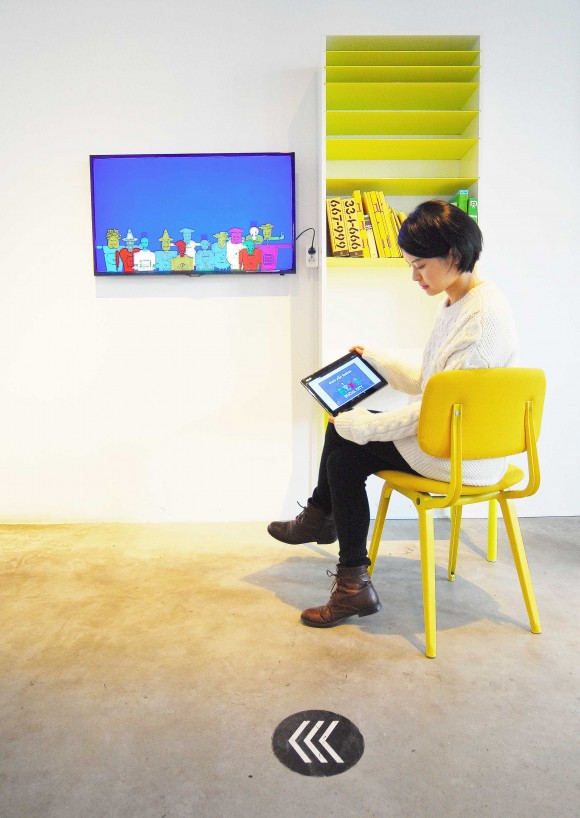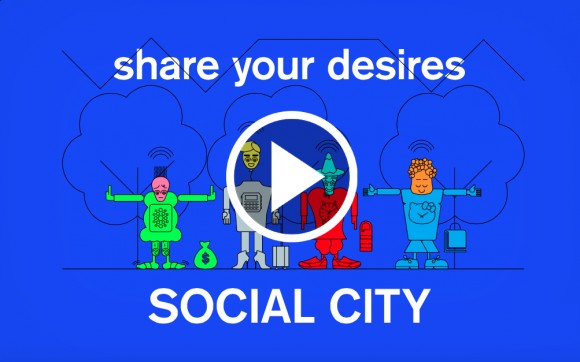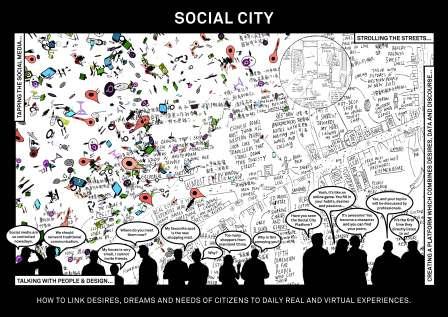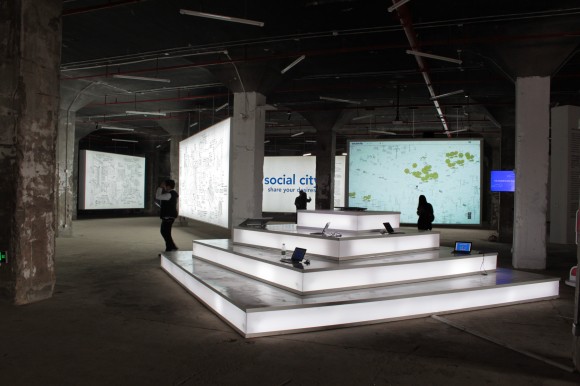
Social City at UABB 2015
The program Design+Desires examines how to link the dreams, desires and needs of citizens to their virtual and real daily experiences. Design+Desires combines the output of social media, active participatory citizen research, technology, and innovative design solutions.
Social City is a first full-scale exercise of the Design+Desires program and is commissioned by UABB for its 2015 architecture biennale in Shenzhen (China). Social City is curated by Renny Ramakers and presents the different steps for the creation of a model for a future city.
Two interactive installations, called ‘Babel’ by architect and computer programmer Mark van der Net, are directly tapping the social media (Weibo and Twitter) in Shenzhen and Hong Kong. We tap this media, because digital technology and social networks have drastically changed city life. With standard statistical methods it is hard to conduct research on this increased fragmented society. Via the social media tapping we can better explore how people are simultaneously connected with each other through the virtual and the real, what they talk about and where they are while using social media.
In Social City we do not perceive citizens as abstractions, for us the diversity of their dreams and desires are pivotal. Therefore artists Jan Rothuizen has taken the digital data mapping as starting point. From this data he selected and contacted people to meet in real life. Based on his encounters with a retired investor, a travel office employee, an Uber taxi driver, and a factory worker, he made drawings of their individual behaviours and desires.
We also capture the dreams and desires of citizens all over the world via the quiz on www.socialcities.org . People are invited to answer questions about their ideal city life. This generates a unique avatar that will have its virtual home in Social City, which is built according to the given answers in the quiz. We invite experts in the field of architecture, urban planning, sociology and economy to reflect on the content generated by citizens and to start a dialogue. We also make visualisations of the results.
The data from the platform will have to result in design solutions, the building stones for the future city. The challenge is to combine all different desires in one city model. Architect office TD did the first exercise, which is based on one of the questions in the quiz: “how would your house in Social City look like?” So far it turns out that most people want to live in a tree hut, a building block or a detached house. But there are also quite a few people who would like to live in a house boat or a mobile home and there are even people who do not want a house at all. TD’s ‘Treehousewaterboatappartmenthammocktower’ is a free interpretation of this diversity of desires, illustrated in a condensed example for one building block. It is no science fiction, but actually tested on technical feasibility.
Social City will be on display till March 1, 2016 at UABB, No.3 Gangwan Road, Shekou, Shenzhen (深圳市南山区港湾大道3号) . See photos here .
Follow Social City on Twitter, Facebook, or sign up for our mailing list to be amongst the first to get the news.
For more information and images: [email protected]

