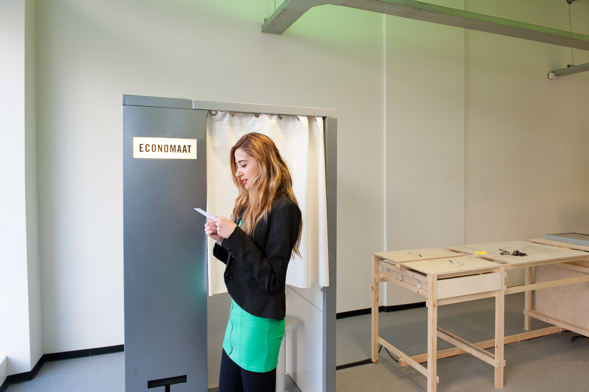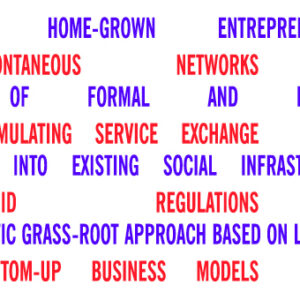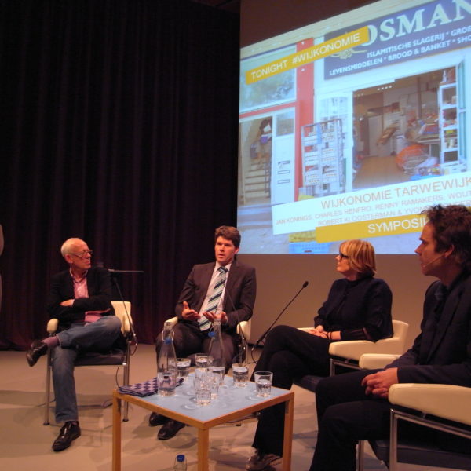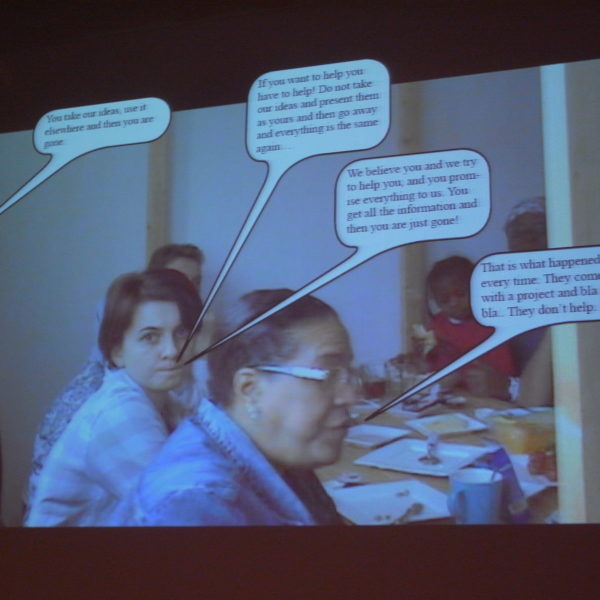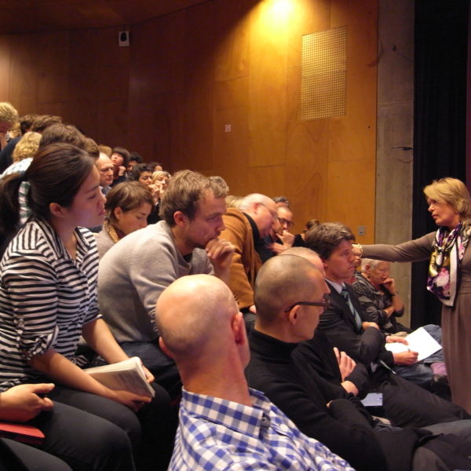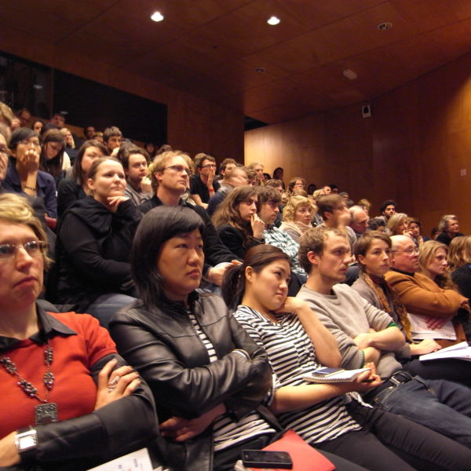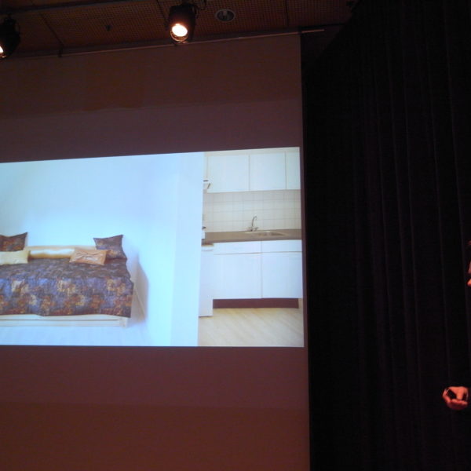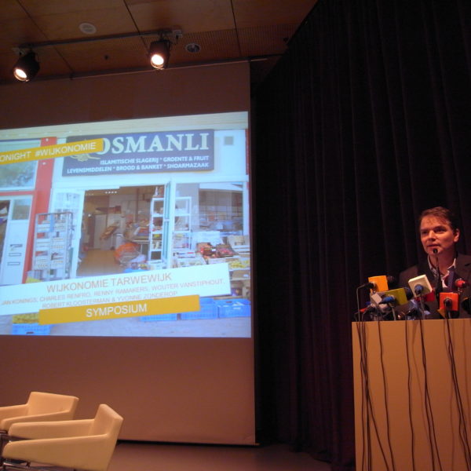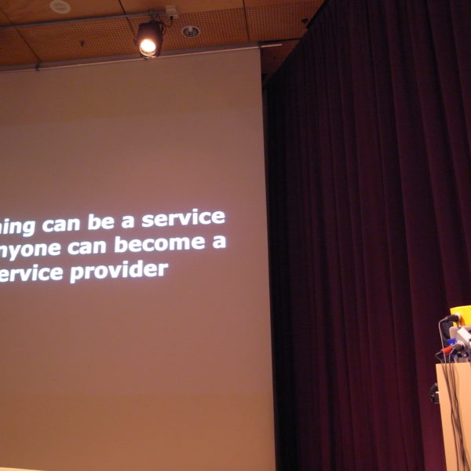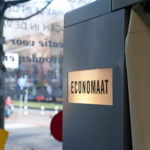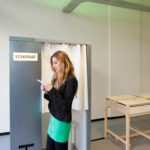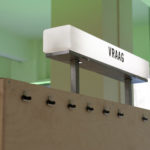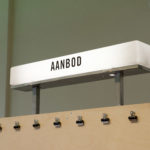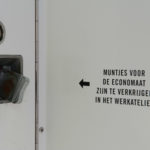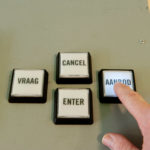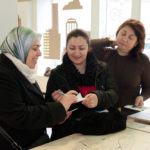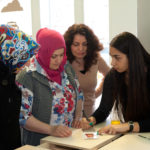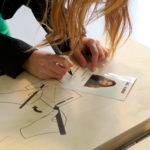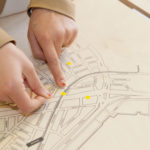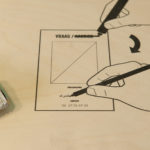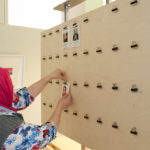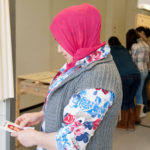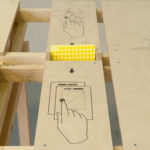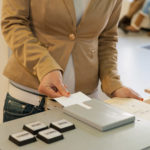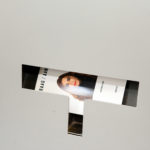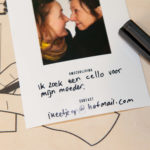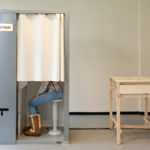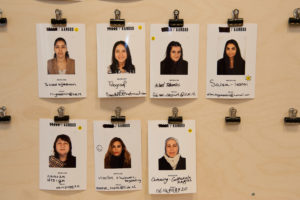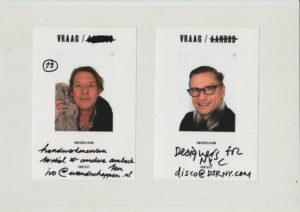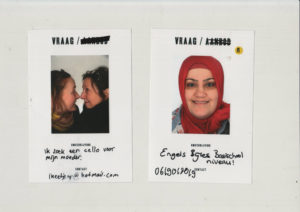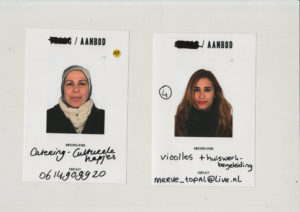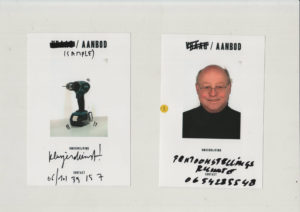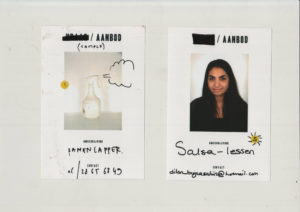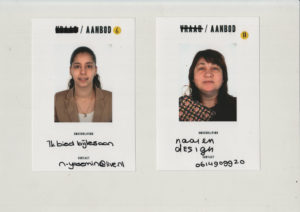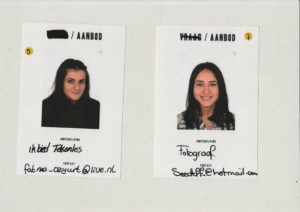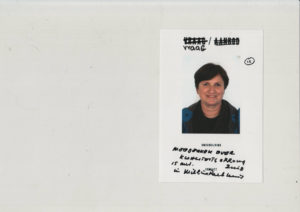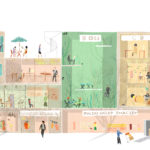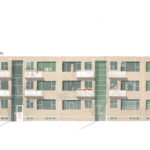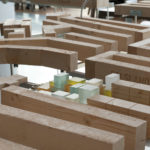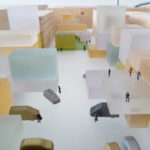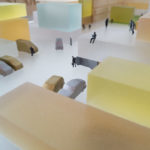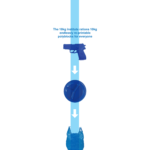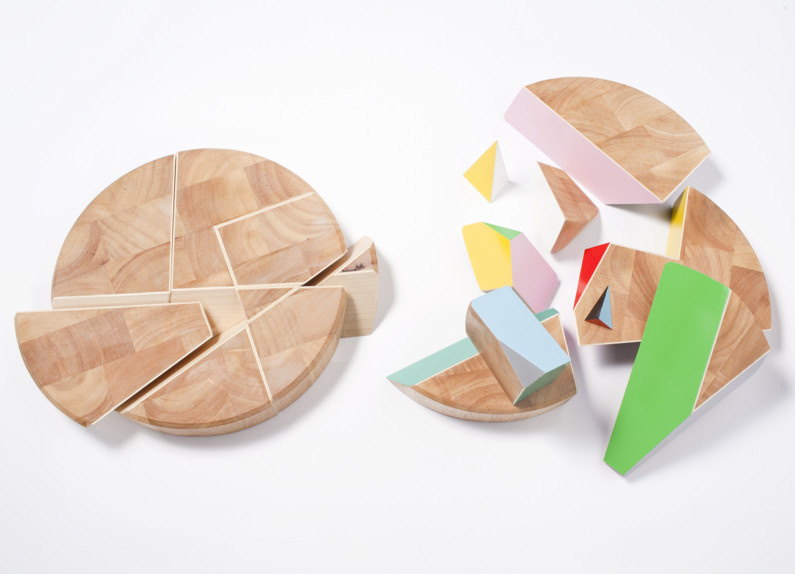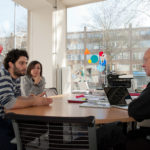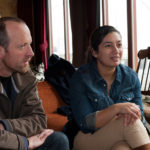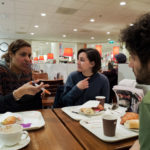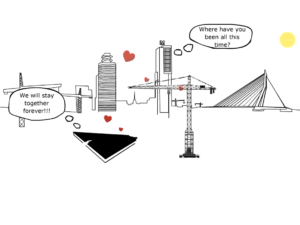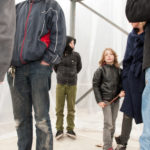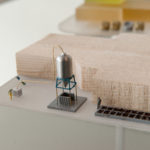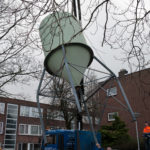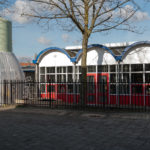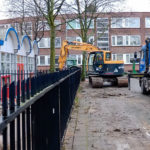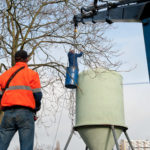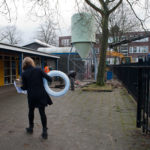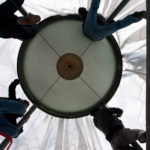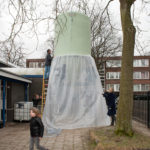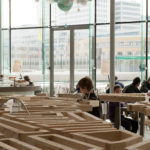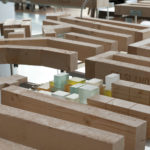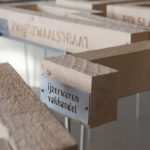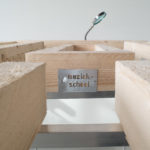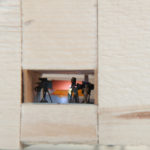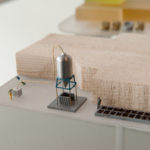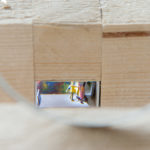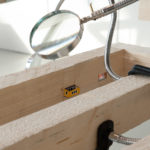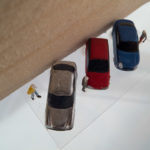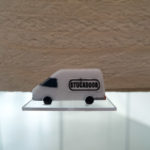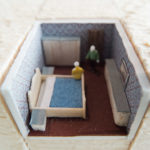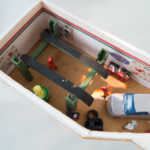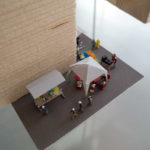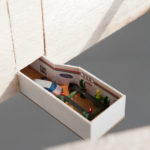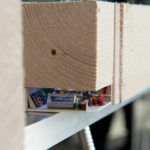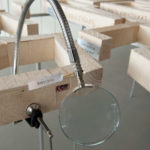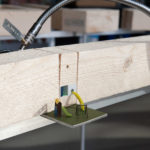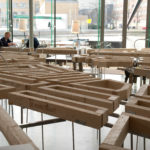WIJkonomie Tarwewijk
From hairdressing to car repair and radio broadcasting, the residential neighbourhood of Tarwewijk in the South of Rotterdam has a hidden network of homeworkers. WIJkonomie Tarwewijk visualizes and builds on existing social and economic networks in Tarwewijk, proposing new tools and strategies to strengthen the economic and social vitality of this area.
Droog in collaboration with Jan Konings, Kosmopolis Rotterdam and Netherlands Architecture Institute (NAI), the symposium featured design proposals and interventions by Jan Konings, TD Architects, Thomas Lommée, Crimson with Maxwan and Doepel Strijkers Architects. Designers, politicians, entrepreneurs and residents of Tarwewijk entered into discussion addressing questions like: how can local entrepreneurship strengthen both economic and social vitality of a neighbourhood? And how can design interventions and strategies be more valuable in the long term? After all, the effect of these kinds of interventions – although well-intentioned, often turns out to be short-lived.
The symposium, moderated by journalist Yvonne Zonderop, featured Ole Bouman, Charles Renfro (Diller Scofidio + Renfro), artist Jan Konings, Renny Ramakers (Droog), historian Wouter Vanstiphout (Crimson), Wim Hoogendoorn (director SoZaWe Rotterdam) and Robert Kloosterman (professor of Economic Geography and Planning, University of Amsterdam).
Wijkonomie Tarwewijk is a continuation of the project “Open House,” by Droog in collaboration with Diller Scofidio + Renfro that took place in the prototypical suburb of Levittown, New York in 2011. Homes were opened up for business exchange, with the aim of reviving the suburbs through a bottom-up service economy that would introduce more contact and density into the neighbourhood. With this successful one-day event, Droog created a model that could revive neighbourhoods through self-created service exchange.
With the aim of testing the model in a completely different area, Droog teamed up with Jan Konings and Kosmopolis Rotterdam, who had been engaging with the informal work community in Tarwewijk, a multicultural community with considerable unemployment and illiteracy in the South of Rotterdam. Whereas the project in New York emphasized the creation of a new residential entrepreneurialism, the Rotterdam project focuses on strengthening already existing economic and social activities, and loosening administrative barriers.
This event was organized by Droog in collaboration with Kosmopolis Rotterdam, Jan Konings and the Netherlands Architecture Institute and is supported by DOEN Foundation.
Masterplan Tarwewijk
Designer: Jan Konings
Masterplan presents a view on how Tarwewijk might look in the near future, proposing strategies to re-introduce work into daily life within the neighbourhood. Two main aspects are addressed—loosening regulations and creating affordable work space. An alternative to new buildings, existing public space and private homes are identified as key spaces for economic development. Streets become stores and markets, where cars can be repaired and sold and restaurants can be set up. Playgrounds are used for the production of compost and food, with surplus production sold on the local markets. Private homes, originally designed only for living, are self-adapted by the owners to provide extra space for work activities. Businesses that might otherwise avoid or leave the area due to a lack of space, zoning regulations or over-thematized neighbourhood policies, can re-locate and re-appropriate the Special Economic Block—a space to invest in and create jobs in the heart of Rotterdam South. Loosened regulations and extra space is needed for innovation and business in Tarwewijk. By re-zoning and allowing people to re-program existing structures and spaces in Tarwewijk, many opportunities for integrating work into daily life might emerge within the neighbourhood.
Scale 1:200
The Economat
Designer: Thomas Lommée
The Economat is a social machine that visualizes and maps micro-economic activities within a local community. A converted photo booth installation invites inhabitants to capture, describe and locate their personal ‘demands’ or ‘supplies’. These messages can then be directly published on a wall or scanned and uploaded on a website. The Economat has been envisioned to complement and enrich existing local venues, such as library reading rooms, coffee corners at the supermarket, or bakery diners, with a social function. The Economat was installed at Atelier Tarwewijk (located at Mijnsherenlaan 2).
Special economic block
Designer: Crimson (Wouter Vanstiphout) with Maxwan (Rients Dijkstra, Jason Hilgefort, Aleksandar Hrib)
Special Economic Block is a strategy to use Tarwewijk’s existing vacancy, the large portion of municipal owned real estate within it, and the speed of change in occupancy, to relocate residents within the neighbourhood and to free up housing blocks for a business zone with loosened regulations.
Special Economic Block re-zones the blocks for re-appropriation by new and existing businesses owners, with a strong business plan, investment strategy and plan to renovate. Businesses that might otherwise avoid or leave the area due to a lack of space, zoning regulations or over-thematized neighbourhood policies, can re-locate and re-appropriate the Special Economic Block—a space to invest in and create jobs in the heart of Rotterdam South.
Cynical Residents
Designer: TD Architects (Theo Deutinger, Stefanos Filippas, Elisa Mante, Ana Rita Marques)
Architect Theo Deutinger and his team came to Tarwewijk in hopes of finding homeworkers to participate in an installation throughout the streets of Tarwewijk. The aim was to make an existing network of hidden business activity visible and to celebrate Tarwewijk as a business district. The film captures the reactions of the residents, showing cynicism towards well-intentioned but short-lived design interventions. Tarwewijk has come to symbolize the toughness of the socio-economic problems in the South of Rotterdam. Throughout the past six years, Tarwewijk has been overwhelmed with good intentions without any significant results. No wonder many residents have become cynical to outsiders’ ideas.
The Way We Are
Designers: TD Architects (Theo Deutinger, Stefanos Filippas, Elisa Mante, Ana Rita Marques)
The Way We Are is a heart-breaking story about a neighbourhood that travels around the world in quest of a new home. For as long as anyone can remember, Tarwewijk has never been accepted by Rotterdam. Apparently there has always been something wrong with Tarwewijk—and though its people tried as hard as they could—Tarwewijk was never good enough. Tarwewijk is fed up. Tarwewijk is leaving Rotterdam, and begins a journey around the world in quest of a new home.
Green Machine
Designer: Doepel Strijkers (Eline Strijkers, Duzan Doepel, Chantal Vos). Developed with Cultureel Denkwerk. In collaboration with Wijk- en Speeltuinverening Tarwewijk
Green Machine is a production unit for compost that connects children to urban agriculture. All ingredients needed for urban agriculture are facilitated, including rainwater collection, rainwater storage, watering, year-round composting, as well as indoor and ground based cultivation. Worm compost bins are placed in an insulated area, enabling year-round compost production, generating fertile soil for cultivation in the warmer months.
At full capacity, Green Machine achieves an output of compost on a yearly basis that is sufficient for approximately 200 square meters of gardening. Surplus compost and food will be sold or exchanged by children. Green Machine is installed in a centrally-located playground (located at Wijk- en Speeltuinverening Tarwewijk, Mijnkintstraat 5) and is connected to an existing family network, including existing owners of allotment gardens. Its compost will serve several other surrounding playgrounds.

